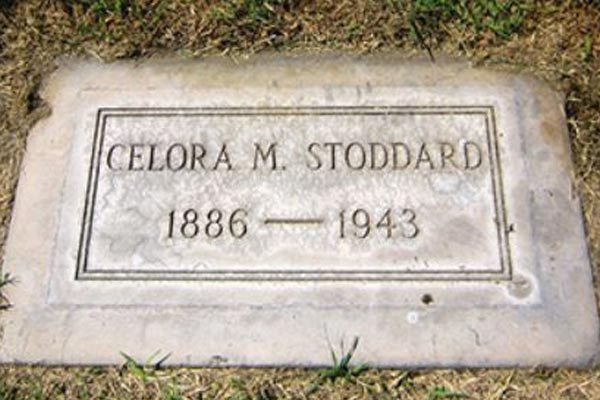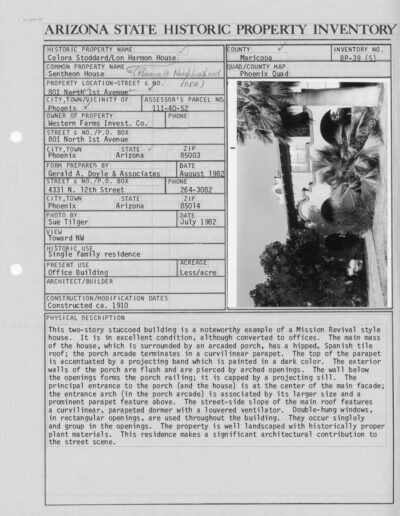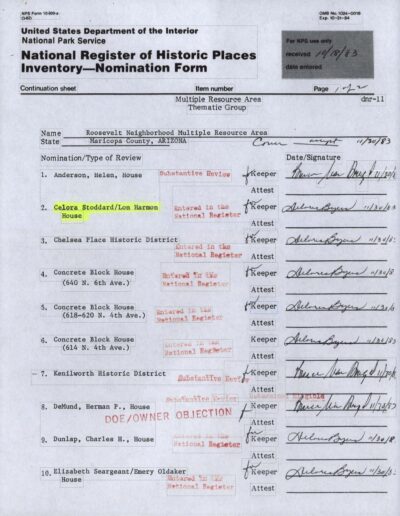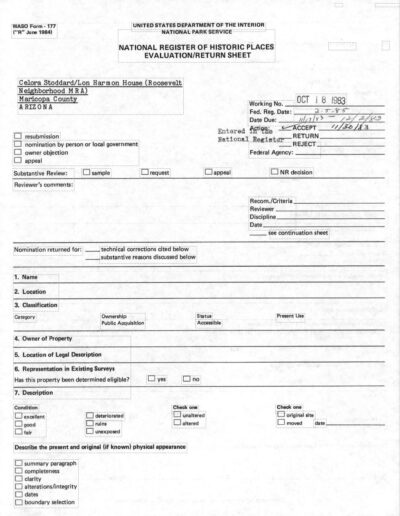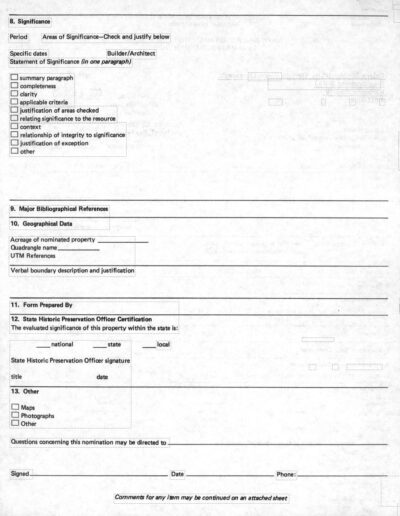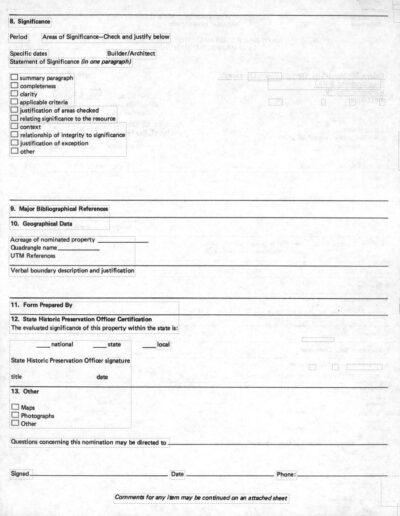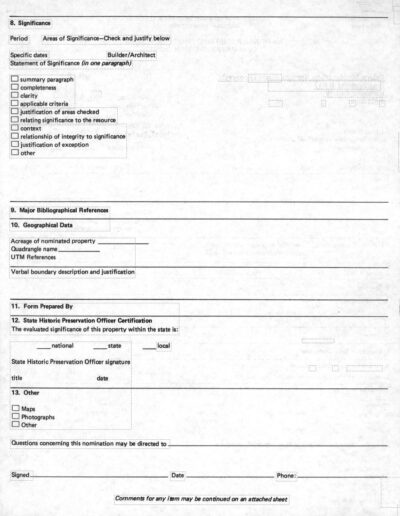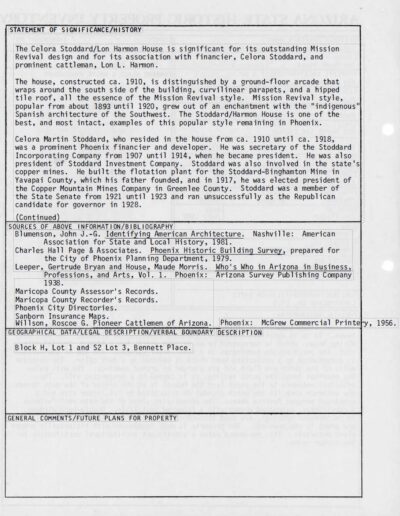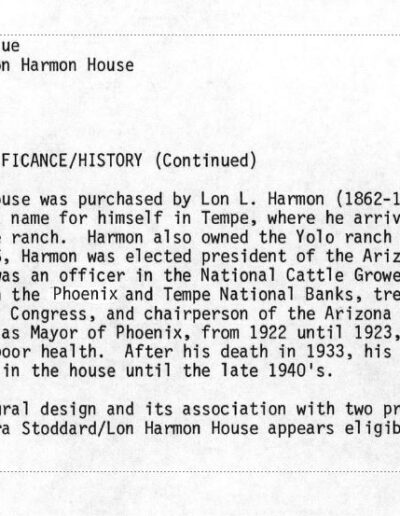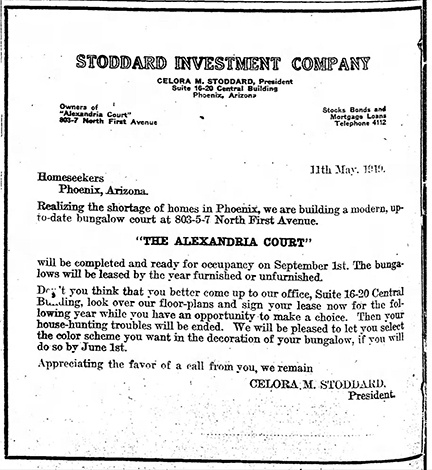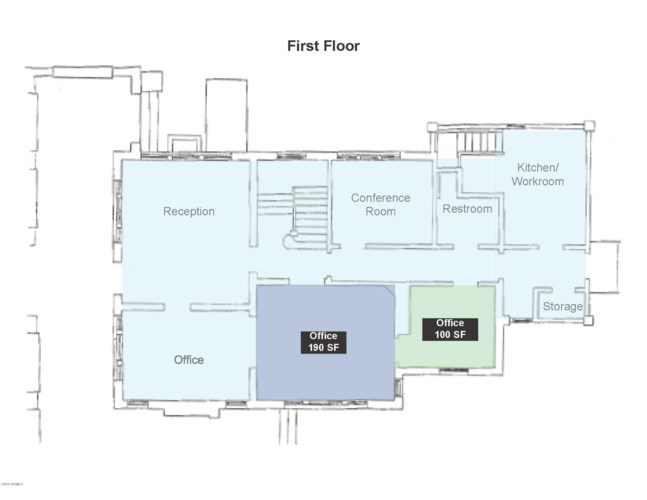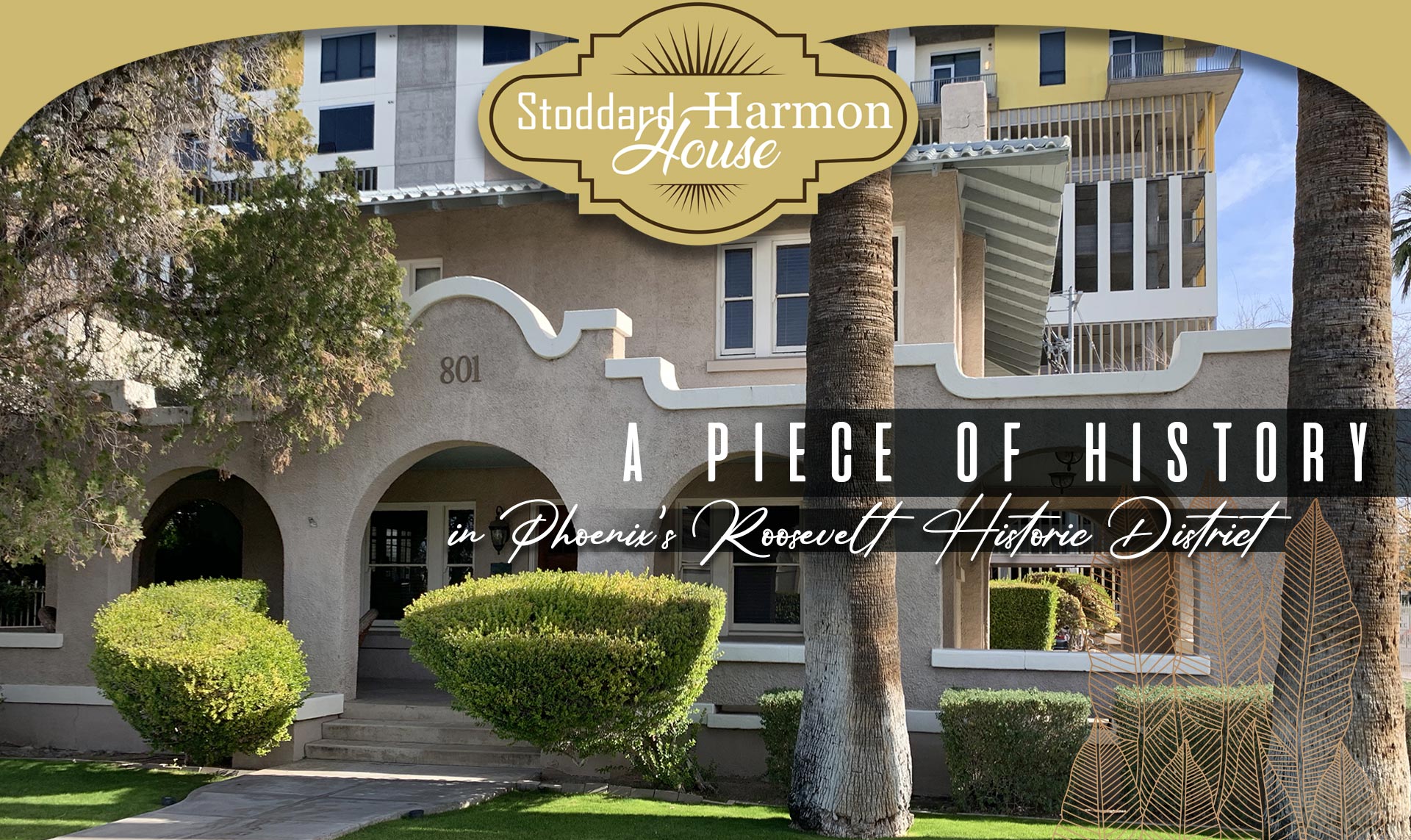
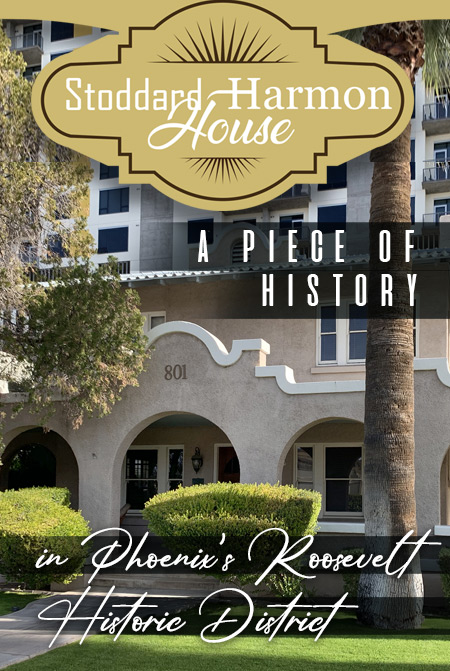
Historic Style
Historic Style
This two-story stuccoed building is a noteworthy example of a Mission Revival style house and is the new home of The Summit Consulting Group.
The main mass of the house, which is surrounded by an arcaded porch, has a hipped, Spanish tile roof; the porch arcade terminates in a curvilinear parapet. The top of the parapet is accentuated by a projecting band which is painted in a dark color. The exterior walls of the porch are flush and are pierced by arched openings. The wall below the openings forms the porch railing; it is capped by a projecting sill.
The principal entrance to the porch (and the house) is at the center of the main facade; the entrance arch (in the porch arcade) is associated by its larger size and a prominent parapet feature above. The street-side slope of the main roof features a curvilinear, parapeted dormer with a louvered ventilator. Double-hung windows, in rectangular openings, are used throughout the building. They occur singlely and group in the openings. The property is well landscaped with historically proper plant materials.
This residence makes a significant architectural contribution to the street scene.
This two-story stuccoed building is a noteworthy example of a Mission Revival style house and is the new home of The Summit Consulting Group.
The main mass of the house, which is surrounded by an arcaded porch, has a hipped, Spanish tile roof; the porch arcade terminates in a curvilinear parapet. The top of the parapet is accentuated by a projecting band which is painted in a dark color. The exterior walls of the porch are flush and are pierced by arched openings. The wall below the openings forms the porch railing; it is capped by a projecting sill.
The principal entrance to the porch (and the house) is at the center of the main facade; the entrance arch (in the porch arcade) is associated by its larger size and a prominent parapet feature above. The street-side slope of the main roof features a curvilinear, parapeted dormer with a louvered ventilator. Double-hung windows, in rectangular openings, are used throughout the building. They occur singlely and group in the openings. The property is well landscaped with historically proper plant materials.
This residence makes a significant architectural contribution to the street scene.
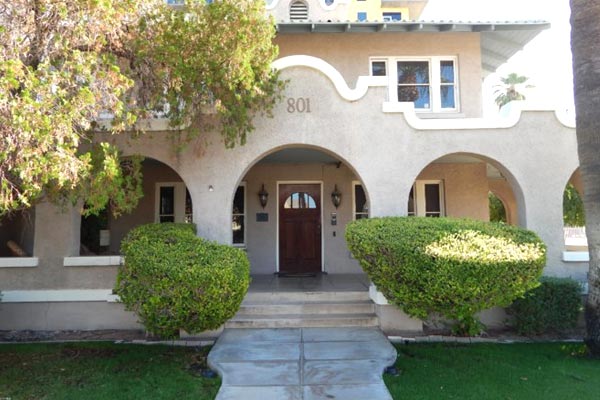
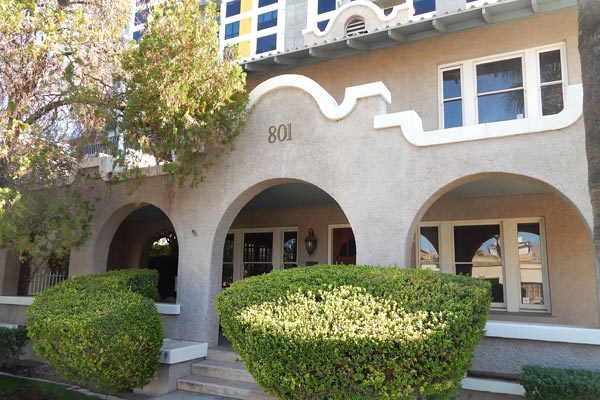
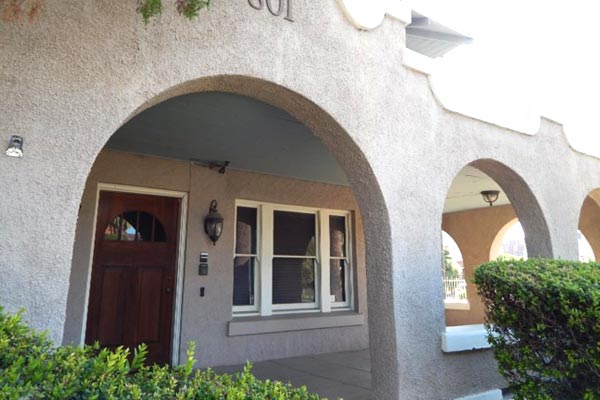
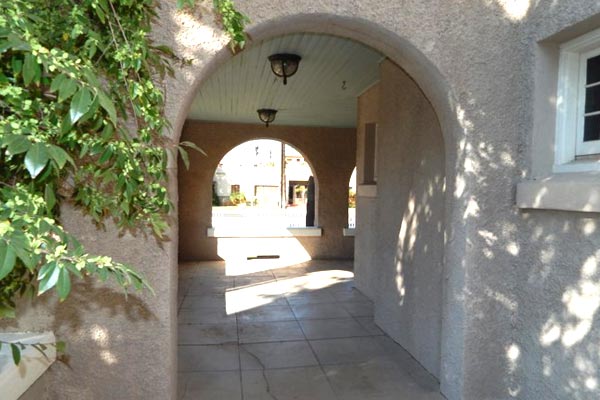
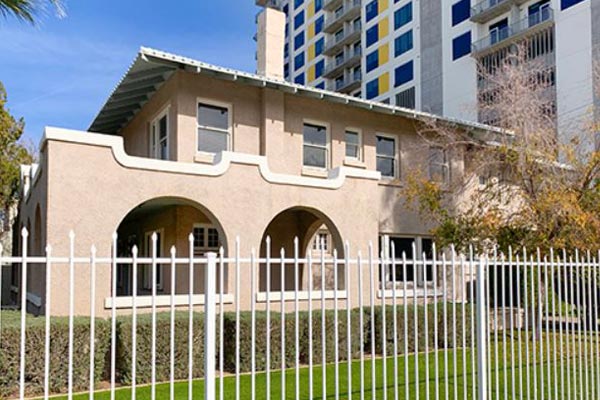
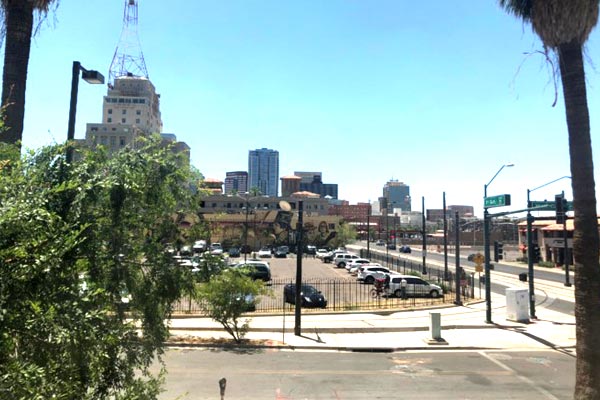
History of the Stoddard-Harmon House
History of the Stoddard-Harmon House
HISTORIC PROPERTY NAME:
Celora Stoddard/Lon Harmon House
COMMON PROPERTY NAME:
Sentheon House
ORIGINAL OWNER OF PROPERTY:
Western Farms Invest. Co.
HISTORIC PROPERTY NAME:
Celora Stoddard/Lon Harmon House
COMMON PROPERTY NAME:
Sentheon House
ORIGINAL OWNER OF PROPERTY:
Western Farms Invest. Co.
The Celora Stoddard/Lon Harmon House is significant for its outstanding Mission Revival design and for its association with financier, Celora Stoddard, and prominent cattleman, Lon L. Harmon.
The house, constructed ca. 1910, is distinguished by a ground-floor arcade that wraps around the south side of the building, curvilinear parapets, and a hipped tile roof, all the essence of the Mission Revival style. Mission Revival style, popular from about 1893 until 1920, grew out of an enchantment with the indigenous 11 Spanish architecture of the Southwest. The Stoddard/Harmon House is one of the best, and most intact, examples of this popular style remaining in Phoenix.
Celora Martin Stoddard, who resided in the house from ca. 1910 until ca. 1918, was a prominent Phoenix financier and developer. He was secretary of the Stoddard Incorporating Company from 1907 until 1914, when he became president. He was also president of Stoddard Investment Company. Stoddard was also involved in the state’s copper mines. He built the flotation plant for the Stoddard-Binghamton Mine in Yavapai County, which his father founded, and in 1917, he was elected president of the Copper Mountain Mines Company in Greenlee County. Stoddard was a member of the State Senate from 1921 until 1923 and ran unsuccessfully as the Republican candidate for governor in 1928.
The Celora Stoddard/Lon Harmon House is significant for its outstanding Mission Revival design and for its association with financier, Celora Stoddard, and prominent cattleman, Lon L. Harmon.
The house, constructed ca. 1910, is distinguished by a ground-floor arcade that wraps around the south side of the building, curvilinear parapets, and a hipped tile roof, all the essence of the Mission Revival style. Mission Revival style, popular from about 1893 until 1920, grew out of an enchantment with the indigenous 11 Spanish architecture of the Southwest. The Stoddard/Harmon House is one of the best, and most intact, examples of this popular style remaining in Phoenix.
Celora Martin Stoddard, who resided in the house from ca. 1910 until ca. 1918, was a prominent Phoenix financier and developer. He was secretary of the Stoddard Incorporating Company from 1907 until 1914, when he became president. He was also president of Stoddard Investment Company. Stoddard was also involved in the state’s copper mines. He built the flotation plant for the Stoddard-Binghamton Mine in Yavapai County, which his father founded, and in 1917, he was elected president of the Copper Mountain Mines Company in Greenlee County. Stoddard was a member of the State Senate from 1921 until 1923 and ran unsuccessfully as the Republican candidate for governor in 1928.
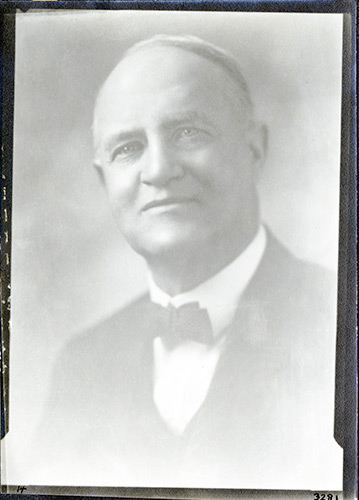
About 1922, the house was purchased by Lon L. Harmon (1862-1933).
Harmon had already made a name for himself in Tempe, where he arrived in 1884 to establish a cattle ranch. Harmon also owned the Yolo ranch northwest of Prescott. In 1915, Harmon was elected president of the Arizona Cattle Growers’ Association. He was an officer in the National Cattle Growers’ Association, a director of both the Phoenix and Tempe National Banks, treasurer of the Arizona Industrial Congress, and chairperson of the Arizona State Sanitary Board. He served briefly as Mayor of Phoenix, from 1922 until 1923, when he was forced to resign due to poor health. After his death in 1933, his wife, Edith, continued to live in the house until the late 1940’s.
For its architectural design and its association with two prominent Arizona figures, the Celora Stoddard/Lon Harmon House appears eligible for the National Register.

About 1922, the house was purchased by Lon L. Harmon (1862-1933).
Harmon had already made a name for himself in Tempe, where he arrived in 1884 to establish a cattle ranch. Harmon also owned the Yolo ranch northwest of Prescott. In 1915, Harmon was elected president of the Arizona Cattle Growers’ Association. He was an officer in the National Cattle Growers’ Association, a director of both the Phoenix and Tempe National Banks, treasurer of the Arizona Industrial Congress, and chairperson of the Arizona State Sanitary Board. He served briefly as Mayor of Phoenix, from 1922 until 1923, when he was forced to resign due to poor health. After his death in 1933, his wife, Edith, continued to live in the house until the late 1940’s.
For its architectural design and its association with two prominent Arizona figures, the Celora Stoddard/Lon Harmon House appears eligible for the National Register.
For more information on the Roosevelt Historic Neighborhood: CLICK HERE!
Source:
Blumenson, John J.-G.
Identifying American Architecture.
Nashville: American Association for State and Local History, 1981.
Charles Hall Page & Associates.
Phoenix Historic Building Survey, prepared for the City of Phoenix Planning Department, 1979.
Leeper, Gertrude Bryan and House, Maude Morris.
Who’s Who in Arizona in Business, Professions, and Arts, Vol. 1. Phoenix: Arizona Survey Publishing Company 1938.
Maricopa County Assessor’s Records.
Maricopa County Recorder’s Records.
Phoenix City Directories.
Sanborn Insurance Maps.
Willson, Roscoe G. Pioneer Cattlemen of Arizona.
Phoenix: McGrew Commercial Printery, 1956.
For more information on the Roosevelt Historic Neighborhood: CLICK HERE!
Source:
Blumenson, John J.-G.
Identifying American Architecture.
Nashville: American Association for State and Local History, 1981.
Charles Hall Page & Associates.
Phoenix Historic Building Survey, prepared for the City of Phoenix Planning Department, 1979.
Leeper, Gertrude Bryan and House, Maude Morris.
Who’s Who in Arizona in Business, Professions, and Arts, Vol. 1. Phoenix: Arizona Survey Publishing Company 1938.
Maricopa County Assessor’s Records.
Maricopa County Recorder’s Records.
Phoenix City Directories.
Sanborn Insurance Maps.
Willson, Roscoe G. Pioneer Cattlemen of Arizona.
Phoenix: McGrew Commercial Printery, 1956.
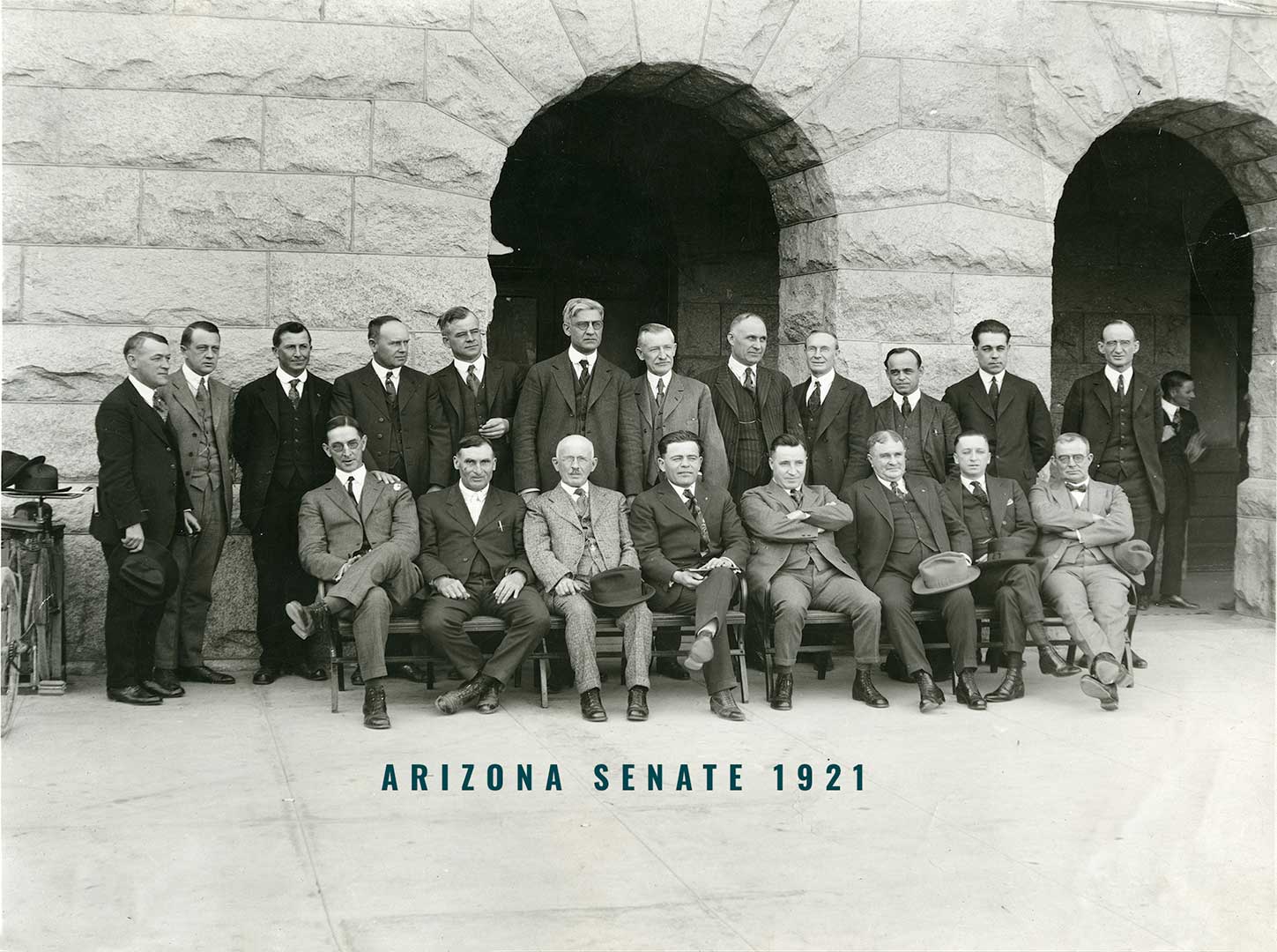
Historical Documents
Historical Documents
